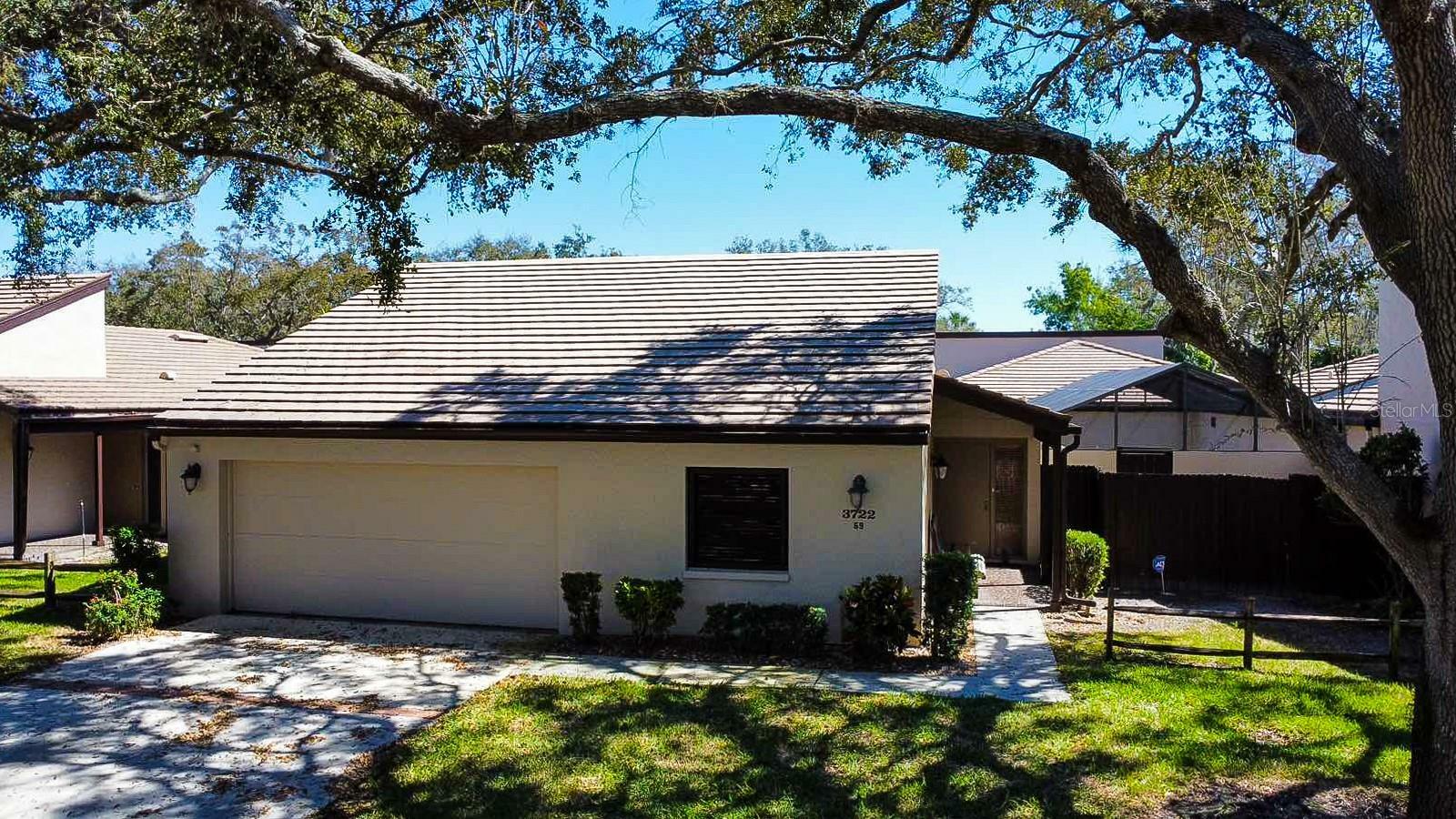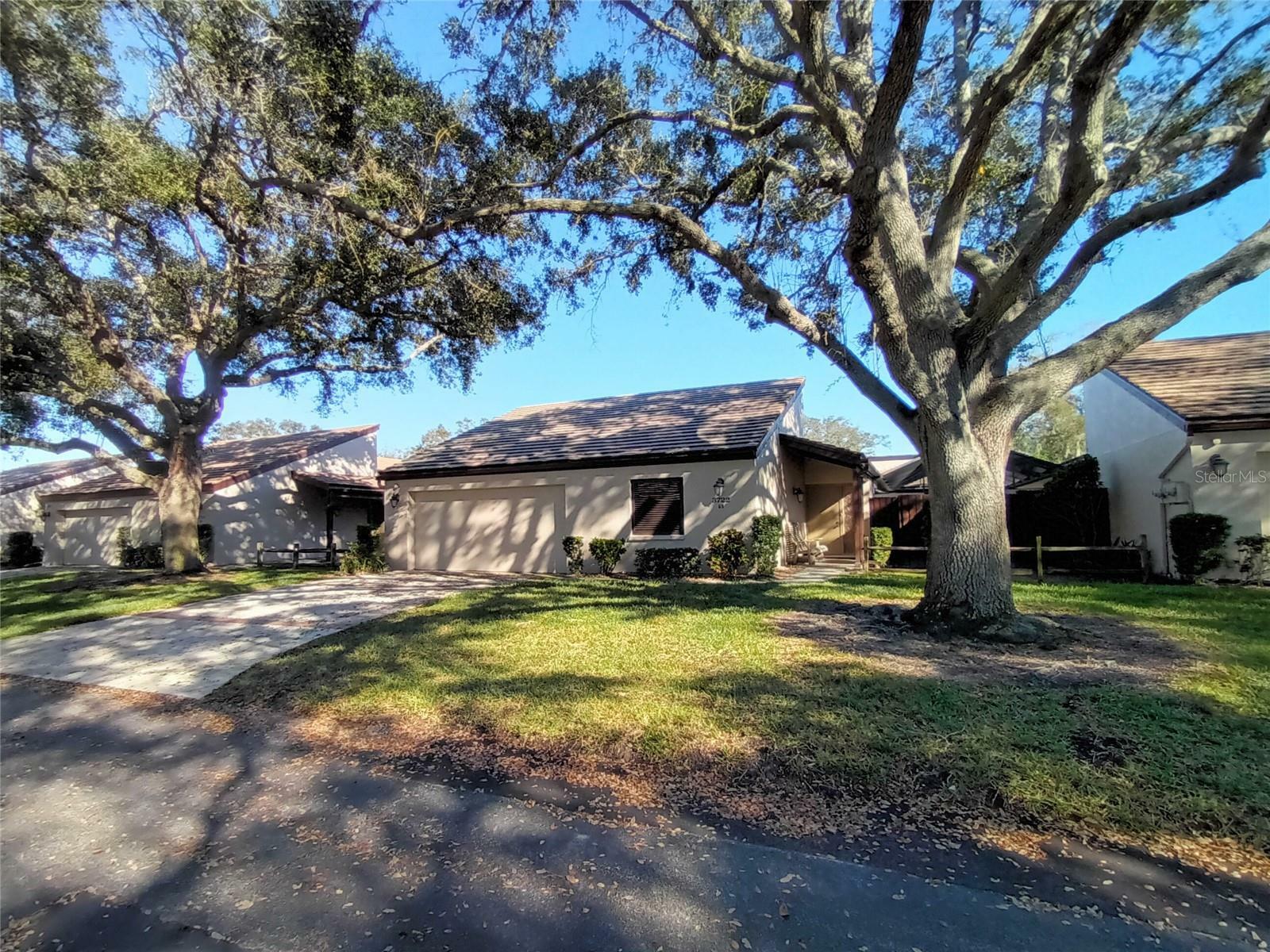


Listing Courtesy of:  STELLAR / Century 21 Beggins Enterprises / Ivy Neyedly - Contact: 941-387-8888
STELLAR / Century 21 Beggins Enterprises / Ivy Neyedly - Contact: 941-387-8888
 STELLAR / Century 21 Beggins Enterprises / Ivy Neyedly - Contact: 941-387-8888
STELLAR / Century 21 Beggins Enterprises / Ivy Neyedly - Contact: 941-387-8888 3722 Glen Oaks Manor Drive Sarasota, FL 34232
Active (293 Days)
$375,000
MLS #:
A4600608
A4600608
Taxes
$1,958(2023)
$1,958(2023)
Lot Size
3,860 SQFT
3,860 SQFT
Type
Single-Family Home
Single-Family Home
Year Built
1980
1980
Style
Contemporary
Contemporary
County
Sarasota County
Sarasota County
Listed By
Ivy Neyedly, Century 21 Beggins Enterprises, Contact: 941-387-8888
Source
STELLAR
Last checked Dec 21 2024 at 4:48 PM GMT+0000
STELLAR
Last checked Dec 21 2024 at 4:48 PM GMT+0000
Bathroom Details
- Full Bathrooms: 2
Interior Features
- Partially
- Appliances: Wine Refrigerator
- Appliances: Refrigerator
- Appliances: Range
- Appliances: Microwave
- Appliances: Ice Maker
- Appliances: Freezer
- Appliances: Exhaust Fan
- Appliances: Electric Water Heater
- Appliances: Dryer
- Appliances: Disposal
- Appliances: Dishwasher
- Inside Utility
- Formal Living Room Separate
- Formal Dining Room Separate
- Florida Room
- Den/Library/Office
- Window Treatments
- Walk-In Closet(s)
- Tray Ceiling(s)
- Thermostat
- Stone Counters
- Solid Wood Cabinets
- Solid Surface Counters
- L Dining
- Crown Molding
- Ceiling Fans(s)
Subdivision
- Glen Oaks Manor Homes Ph 1
Lot Information
- Paved
- Sidewalk
- Near Public Transit
- Near Golf Course
- City Limits
- Historic District
- Cul-De-Sac
Property Features
- Foundation: Slab
Heating and Cooling
- Electric
- Central
- Central Air
Homeowners Association Information
- Dues: $385/Monthly
Flooring
- Laminate
- Ceramic Tile
Exterior Features
- Stucco
- Block
- Roof: Concrete
Utility Information
- Utilities: Water Source: Public, Water Connected, Street Lights, Sewer Connected, Electricity Connected, Cable Connected, Bb/Hs Internet Available
- Sewer: Public Sewer
School Information
- Elementary School: Tuttle Elementary
- Middle School: Booker Middle
- High School: Booker High
Garage
- 20X22
Parking
- Ground Level
- Driveway
Living Area
- 1,760 sqft
Additional Information: Beggins Enterprises | 941-387-8888
Location
Estimated Monthly Mortgage Payment
*Based on Fixed Interest Rate withe a 30 year term, principal and interest only
Listing price
Down payment
%
Interest rate
%Mortgage calculator estimates are provided by C21 Beggins Enterprises and are intended for information use only. Your payments may be higher or lower and all loans are subject to credit approval.
Disclaimer: Listings Courtesy of “My Florida Regional MLS DBA Stellar MLS © 2024. IDX information is provided exclusively for consumers personal, non-commercial use and may not be used for any other purpose other than to identify properties consumers may be interested in purchasing. All information provided is deemed reliable but is not guaranteed and should be independently verified. Last Updated: 12/21/24 08:48





Description